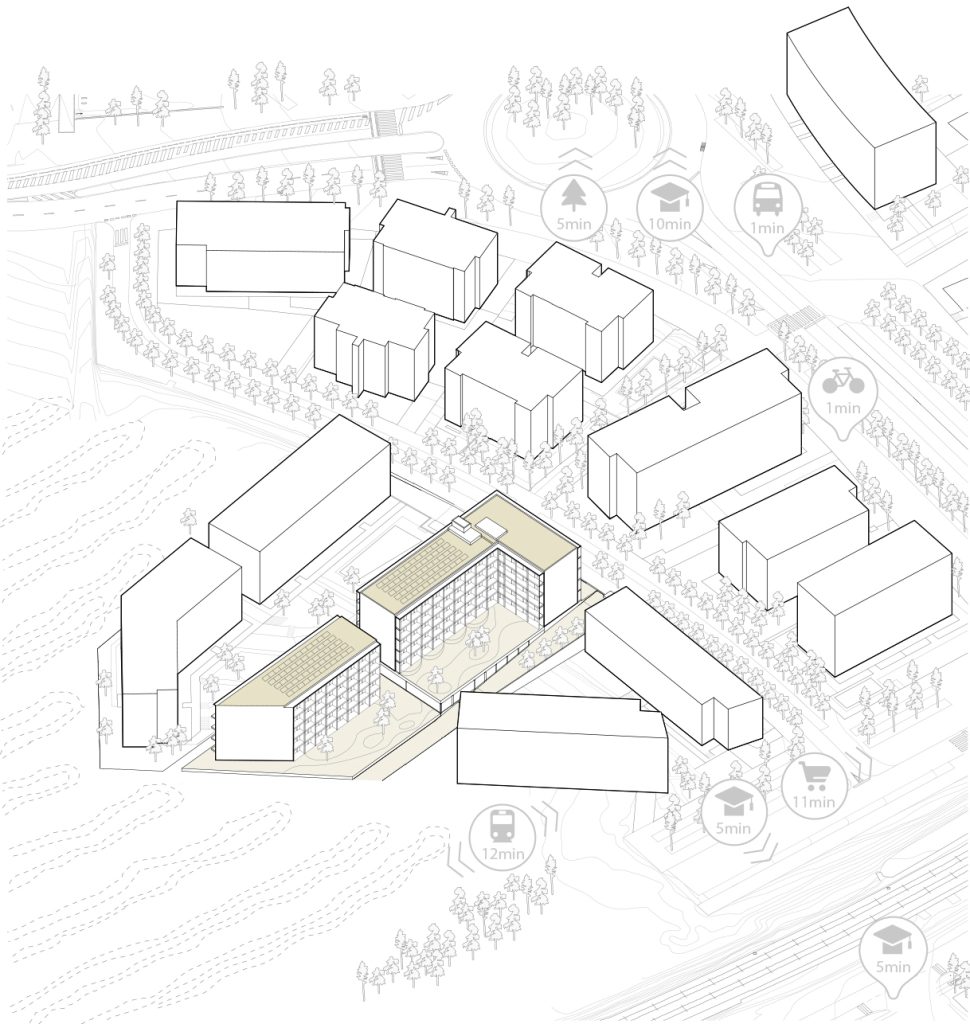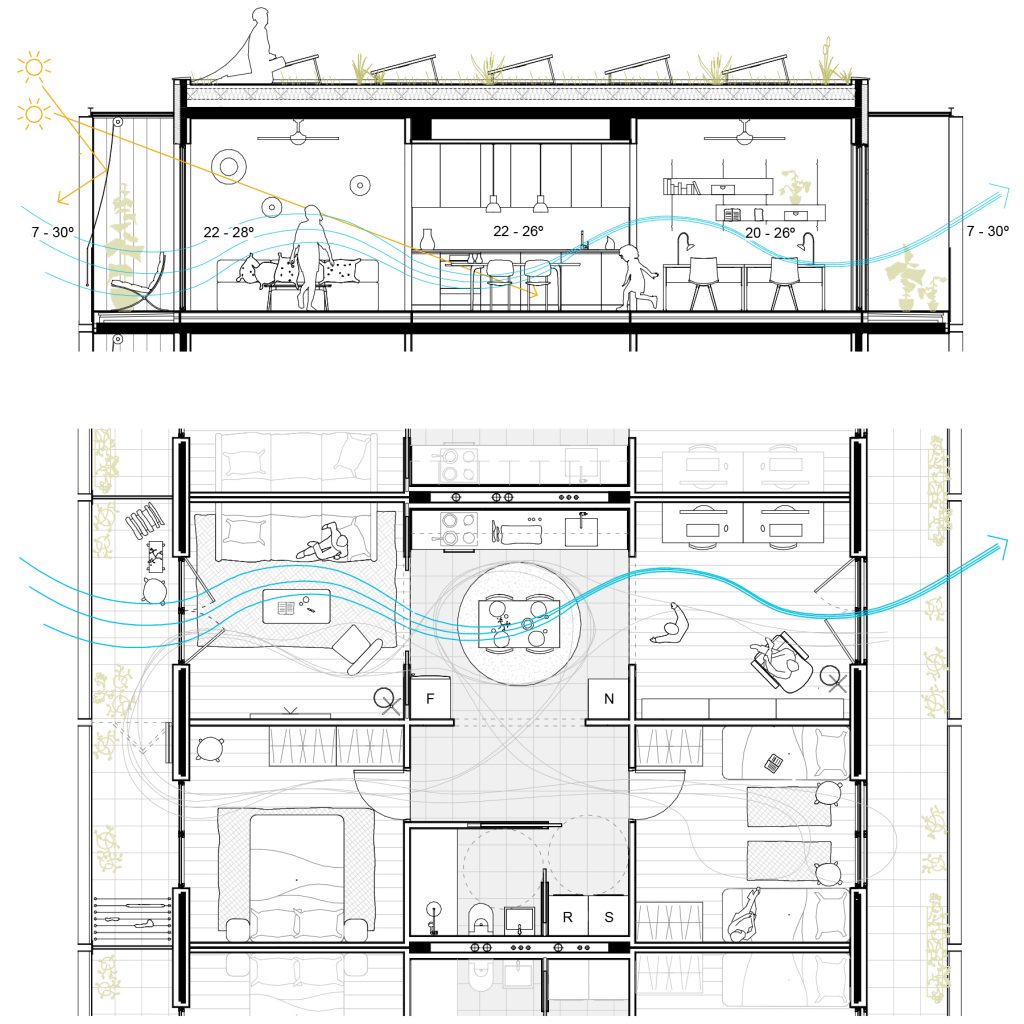SANT CUGAT
LOCATION: Sant Cugat, Barcelona, Spain
CLIENT: Ajuntament de Sant Cugat
PROGRAM: Social Housing
SIZE: 2810 m²
STATUS: Finalists
TEAM: Alicia Casals, Karl Johan Nyqvist, Jennifer Méndez, Blanca Algarra, in collaboration with Vaillo+Irigaray
IMAGES: Graph
The proposal presents an open volume that rotates to create a facade facing Benet de Moxó Street and defines a large central green space to which the housing units are oriented. The design aims for maximum sunlight by distancing itself from neighboring buildings and adopts a typology and scale coherent with its context. An inclined plane provides a tree-lined shared pathway for pedestrians and vehicles, avoiding inhospitable parking ramps and creating a semi-basement with ventilation and natural light. The flexible design of this level enhances the resilience and sustainability of the proposal, allowing for other community uses and promoting collective mobility. Low-maintenance green and permeable surfaces reduce the landscape impact. Around the central open space, a sequence of intermediate spaces (terraces and walkways) reinforces the square as a meeting point. A single vertical core efficiently manages circulation through covered outdoor areas. The repetition and simplicity of typologies contribute to construction standardization. The rationality of the complex brings order and rhythm to the facade, which, behind its grid, hints at the vibrant movement of operable shutters and partitions as users appropriate the outdoor spaces.
The layout follows an isometric scheme, a de-hierarchized matrix of interconnecting, square rooms of equal dimensions, eliminating hallways in favor of maximizing space utilization and flexibility. The service modules (kitchen and bathrooms) are concentrated in the central core, while the other non-specialized rooms, located on the facade, offer multiple configurations and great adaptability. The symmetrical distribution of the housing units minimizes acoustic disturbances and reduces installation pathways. The central positioning of the passageways between rooms allows the corners to serve as furniture supports. All private terraces, oriented south, complete the gradation of interconnected spaces through large openings, permeable to air, views, and movement. Access to the homes is through a multifunctional space (work area, gallery, etc.) that opens to the walkways, fostering socialization. Sliding doors allow for the isolation or connection of rooms, making it possible to add a bedroom. The open kitchen as a central element transforms domestic tasks into an inclusive event, detached from gender roles. The cross-ventilated, south-facing housing typology minimizes energy expenses. Solar protection through roll-up blinds on the exterior side of terraces creates a double skin and a cool outdoor space, while micro-perforated shutters towards the walkways provide privacy while allowing ventilation and natural light. A pre-industrialized construction (wooden structure, facade, and bathroom modules) reduces execution time and ensures higher quality.







