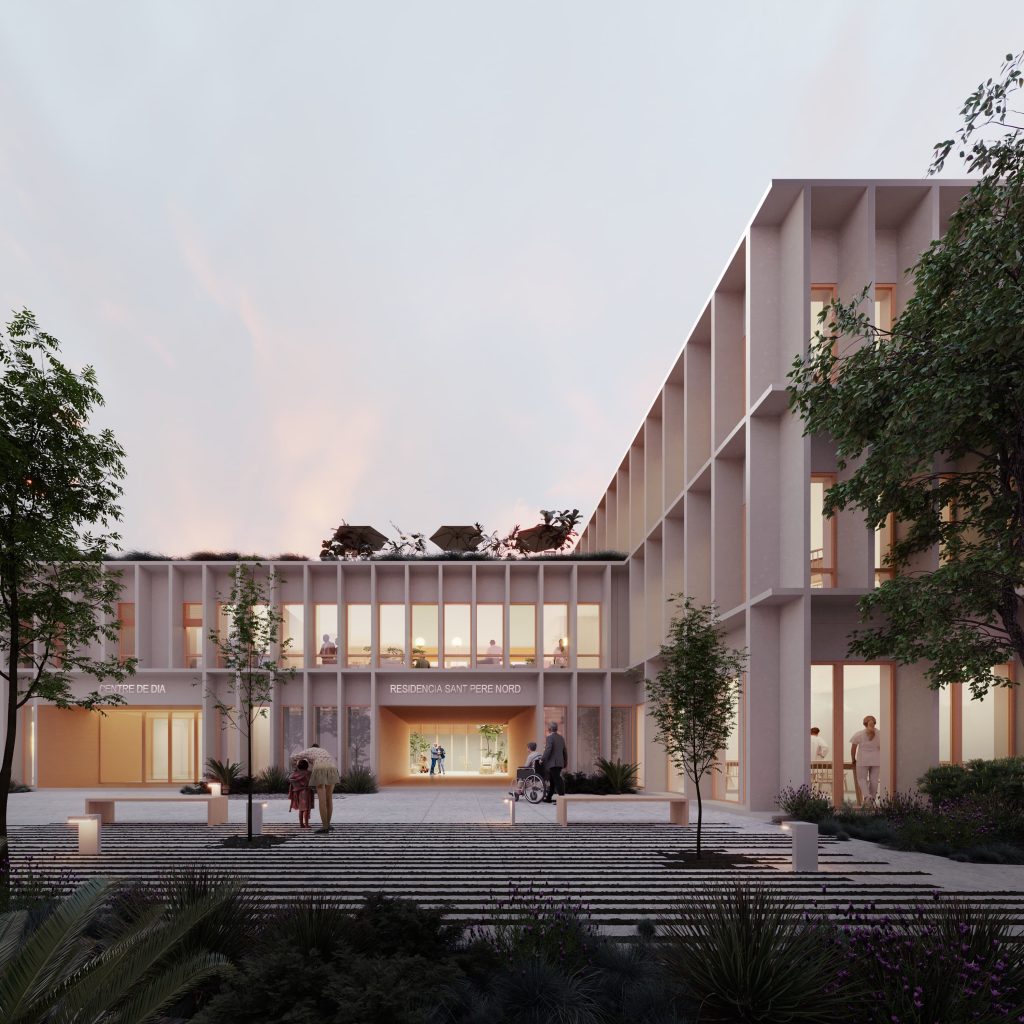ELDERLY RESIDENCE TERRASSA
LOCATION: Terrassa, Barcelona, Spain
CLIENT: Infraestructures.cat
PROGRAM: Residence and Day care for the Elderly
SIZE: 5357 m²
STATUS: Settled
TEAM: Alicia Casals, Karl Johan Nyqvist, in collaboration with Vaillo+Irigaray
IMAGES: Big Shot
In a transformation environment for Sant Pere Nord, next to the Parc de la República and its facilities, a new public space is proposed to provide shared access to the existing senior citizens’ center and the new Day Center and Residence. This creates a complex with functional synergies while addressing the inadequate accessibility of the current center, where the stairs at the main entrance force most users (often with limited mobility) to pass through a dark and poorly visible passageway. The new building will have two distinct accesses: one more public and direct from the square, and another more protected for the residence. The existing petanque courts (a tradition deeply rooted among the elderly in the neighborhood) will be relocated to the northwest of the site, connected by the Cal Petit path. An effort is made to design a building with the fewest number of floors to facilitate autonomous mobility, incorporating outdoor spaces on all levels: patios, gardens, atriums, terraces, galleries, solariums, etc. The large south-facing facades create bright and sunny interiors, placing living spaces in positions with privileged views. Two large courtyards of unequal character (atrium and garden) organize the program around them, acting as identifiable reference points. Around them, a clear and easily navigable circulation scheme is established, enhanced by transparency and cross-visuals. At the intersection of the two circulation rings, a service axis connects with the central vertical core. The courtyards, a paradigm of a secure and controlled outdoor space, not only promote the active life of residents but also serve as bioclimatic articulators. The atrium, closed in winter, reduces heating demand and becomes a welcoming, protected space on cold days. In summer, protected from direct radiation, its upper closures are opened, creating a large, cool, and ventilated outdoor room through the chimney effect. Additionally, a large landscaped courtyard allows for walks without leaving the center for individuals with erratic mobility. These courtyards are complemented by porches and terraces from upper floors, enhancing their role as social catalysts and meeting points. Both are connected to the programmed green spaces surrounding the building: urban garden, square, petanque courts, and Palmlöf garden. The five living modules of the residence are distributed with three on the first floor and two on the second, while the centralized services and Day Center are located on the ground floor, allowing for shared spaces. The pillar structure increases the flexibility and future resilience of the complex, enabling the creation of large open spaces with flexible partitions and multipurpose uses.
In the residential home area, the living-dining areas and terraces are concentrated around the central axis, allowing for shared and combined spaces that promote social inclusion. Hallways are eliminated in favor of wide and bright galleries (2.10m) that act as extensions of the private areas, creating a relational and living space that encourages residents’ appropriation. These climatic buffers ensure natural cross-ventilation, pre-heat the air in winter, and open in summer to create a fresh and ventilated intermediate space.
The exterior facade of prefabricated concrete slats, along with wooden joinery and blinds, brings lightness and warmth to the ensemble, avoiding institutional imagery, while the low-height volumes suggest a friendly scale. In the courtyards, the soft-toned wood reflects a construction system of wooden pillars and CLT slabs; a healthy material that is an excellent hygroscopic regulator. Materials such as concrete, stone, or wood create an environment of sensory quality and low maintenance due to their beautiful aging. An industrialized construction method will reduce execution time (by up to 2/3) and costs, ensuring high quality while minimizing environmental impact and waste. The proposal suggests avoiding underground parking due to its highly polluting and aggressive construction process, although it may be considered essential if deemed necessary, if easy implemented.


