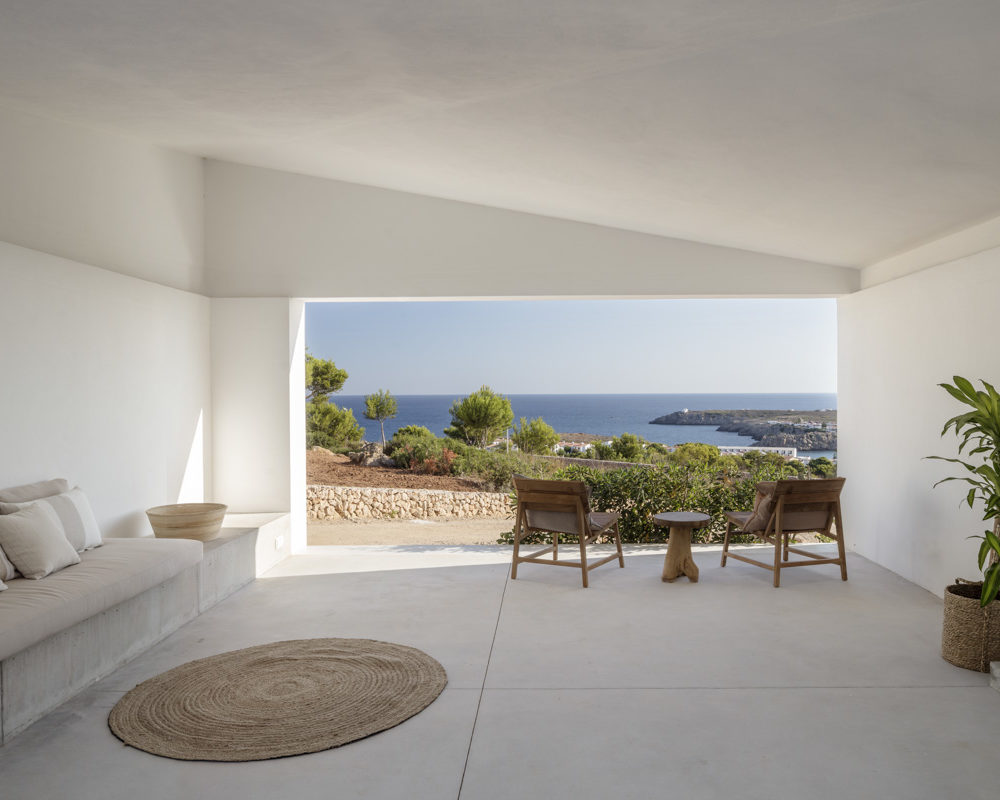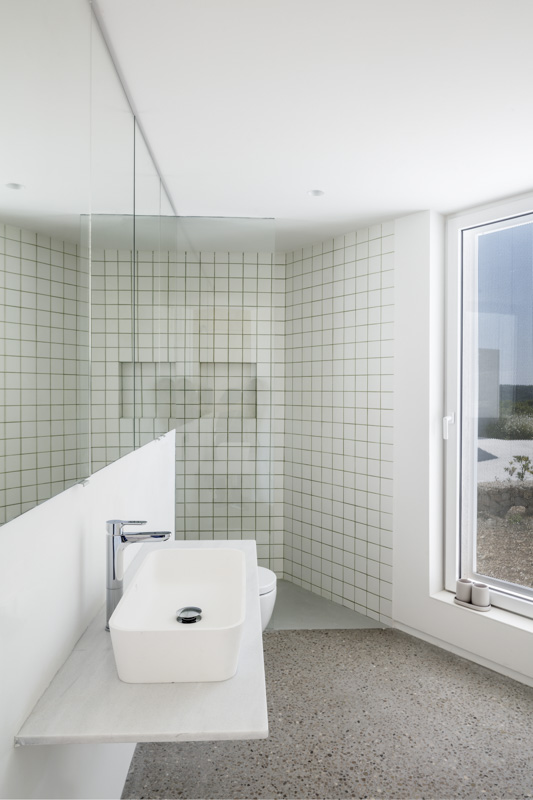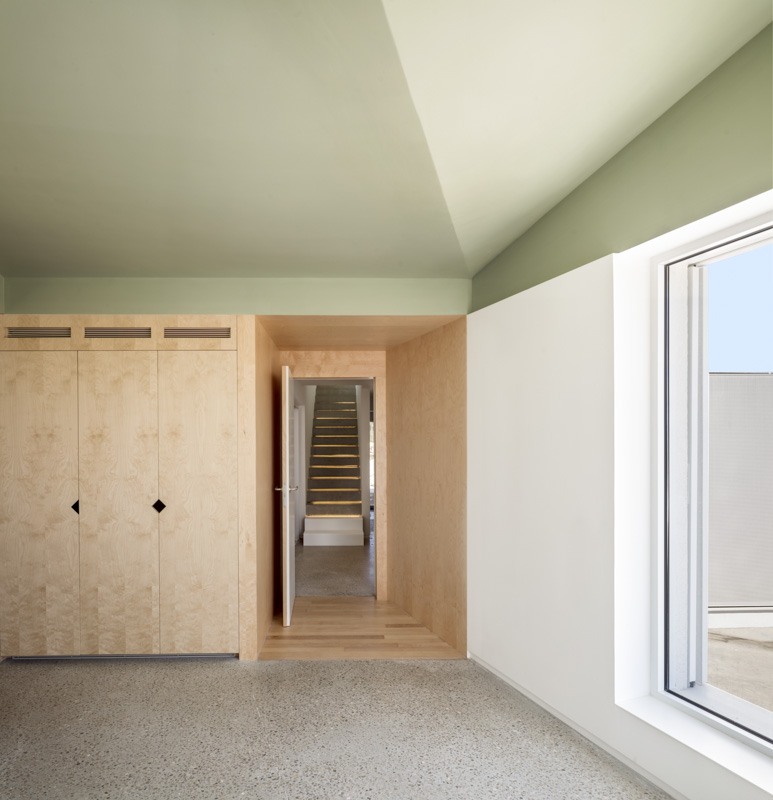BRIDGE HOUSE
LOCATION: Minorca, Spain
CLIENT: Private
PROGRAM: Housing
SIZE: 360 m²
STATUS: Completed 2020
TEAM: Alicia Casals, Karl Johan Nyqvist, Laura Guitart, Noelia de la Red, Mario García, Marina Miró, Jordi Sarda
PHOTOGRAPHER: Adrià Goula
Bridge House is located in the north-east coast of Minorca island, Spain. Its generous plot of 2400sqm allows the dwelling to stretch horizontally to capture the surrounding’s best landscape views. At the same time, its rotating volumes create surprising interior spaces and never repeating outlooks. Based on the assembly of squared and pentagonal plans, these small polyhydric volumes stack and hover over the existing landscape with playful lightness. Their bridge-like composition gives the house its name. Breaking down the program into smaller units seemed a more respectful way to place a large program onto the site. The outer terraces and pool are designed as a direct extension of the indoor plan, following its same geometries and keeping the vast majority of the plot untouched.
The very large porch of almost 100sqm, located under the hovering volumes, is conceived as the heart of the house, where large social gatherings take place. The program consists of an interconnected living and dining space and 5 bedrooms. Common spaces are visually independent, however completely interlinked through open thresholds that create fluid circulations.
Bridge House’s all-white facade responds to Minorca’s historical tradition of white-washed walls and pitch-roofs in a continuous white veil. A horizontal stripe of white aluminium perforated sliding shutters protect from direct solar radiation without blocking the views from the inside. When the shutters are closed, the strong geometric volumes stand out as pure white shapes against the blue sky. In contrast to the all-white abstract materiality of the facade, the interiors combine pastel green ceilings, birch wood and in-situ casted terrazzo.
















































